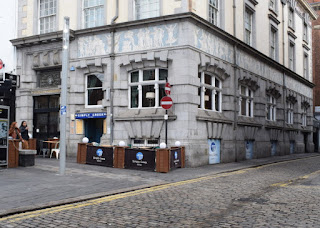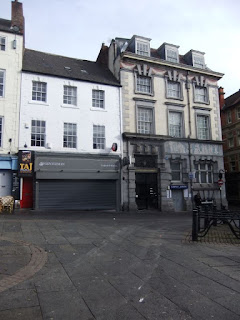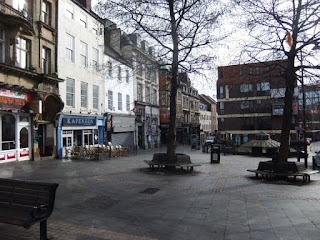The Bigg Market is a site of historical significance in Newcastle upon Tyne and dates back to Middle Ages, when it was the site of a thriving marketplace that formed an important part of the Great North Road. The market was named after a type of coarse barley, known as Bigg barley, that was widely sold from the stalls. Other nearby markets included the Cloth Market and the Groat Market. The Bigg Market is located close to Newcastle Cathedral.
The market was the former location of Newcastle’s old Town Hall, which was built between 1858 and 1863 and which housed a zoo in the 1960s. The building was demolished in 1973. It was also home to the city’s only theatre, as well as the Council Chamber from the mid-19th Century, until the opening of the current Newcastle Civic Centre in 1968.
More recently the Bigg Market has become known for its drinking culture and disorderly behaviour. It has more than 20 bars and restaurants housed in its 31 buildings, many of which are listed buildings in a state of some disrepair.
In February 2015 the business improvement district company for Newcastle city centre received initial support of £202,800 from the Heritage Lottery Fund. Approximately £2.9M of combined funding is expected to be used to reinvigorate the Bigg Market by recreating the historic area in a commercially sustainable manner.
Description courtesy of Wikipedia.
Edit: This page originally contained photos of the nearby Cloth Market and Groat Market but these have now moved to their own page on this site. See the links at the bottom of this page.
11th October 2022






Bigg Market, Nos. 7-9, Central Buildings.
Rebuilding by William Hope for Lazenby Pearson Ltd in 1897. Built as the Earl Grey Public House. Built in carved stone with stone roofs, columns, cherubs and swags. Most of the ground floor is modern and there is lift equipment on the roof.
Originally the property had a tall central gable with two attic windows and elaborate decoration. In 1919 Charles E. Errington, architect removed this and replaced it with the balustrade with dormers behind to create more space in the roof.
Source: Sitelines.
8th August 2022




W.C. Newcastle.
The public lavatories in the Bigg Market are a local landmark. The circular brick structure is mainly underground and the entrance is reached by a curving stair which follows the curve of the white painted building. The glass roof and central vent are above the ground and these are surrounded by a stone wall and wrought iron railings.
Shown on Ordnance Survey second edition of 1896. Closed in 2012 due to council budget cuts and re-opened in 2020 as a wine bar called 'W.C.'
Source: Sitelines.
1st April 2022



Bigg Market, No. 28.
Early twentieth century. Vaguely Art Nouveau style. At the top of the gable is a shell crowned statue niche standing on a birdbath, flanked by columns and supported by stone garlands. Two central decorated medallions have a human face in the centre.
Source: Sitelines.



Bigg Market, Nos. 20 to 26.

Bigg Market, Nos. 17 to 21.








Bigg Market, Nos. 11-15 and Royal Court Yard.
Designed by John Johnstone for W.R. Pape around 1882. Originally shops, restaurant and warehouse, it is now shops and offices.
Elegant stone structure enclosing large windows with three decorative dormers. The Yard has rows of heavier pilasters and deep set windows. The warehouse for Pape at the far end of the Yard was designed by William Finley a year later. The ancient (possibly Elizabethan) Unicorn and Golden Lion Public Houses were demolished for Johnstone's new buildings.
Source: Sitelines.

Bigg Market, Nos. 10 to 16, Half Moon Chambers.
Public house. Dated 1905 above central door. Begun 1902. By Simpson, Lawson and Rayne. Red granite plinth and grey granite columns to wide ground-floor windows. Sandstone ashlar; dark slate roof with copper fishscale turrets. Art Nouveau style. 3 storeys and attics; 5 bays, the outer ones narrow.
Wide yard entrance in fourth bay; round-headed surrounds to 3 doors with fanlights at left, to left of yard entrance, and at right end; the central one blocked, all under bracketed segmental hoods; inscriptions in Art Nouveau lettering above doors "BUILT AD 1550" REBUILT AD 1905 and HALF MOON CHAMBERS.
Ground floor Ionic columns support 3 balconies with bombé railings; first floor cornice on cartouches; rusticated second-floor Ionic columns and half-columns; sloping pulvinated frieze to top cornice. Above are consoles of wide central gable with round-headed window flanked by sashes. Mask brackets to central niche flanked by shafts; scroll pediment and ball finials. End turrets of oculi in stone surrounds under high round-hipped fishscale roofs with tall disc-and-spike finials. Intermediate square-headed dormers have tall diagonally-set pyramidal roofs with swept eaves.
Grade 2 Listed. Source: Sitelines.

Bigg Market, No. 8.
House; now offices and shop. C18; C20 shop. Incised render; Welsh slate roof, 4 storeys, 3 bays.
Door at right to upper floors. Wide-boxed sashes, those on third floor with glazing bars, have painted lintels carved as if alternately- raised voussoirs; slightly-projecting painted stone sills to second and third floors; central third floor blind. Quoin strips. Tumbled-in brickwork on right return gable. Front right end chimney. Interior shows open-well stair with ramped grip handrail from first floor, with fat turned balusters.
Grade 2 Listed. Source: Sitelines.



Bigg Market, Nos. 7-9, Central Buildings.

Bigg Market, No. 6.
House, now restaurant. Mid-late C18. Incised render; Welsh slate roof with brick chimney. 3 storeys, 3 bays. Renewed door at left and renewed ground floor. Quoins to upper floors. Plain sash windows with wedge stone lintels carved in imitation of alternately-raised voussoirs; projecting stone sills to second floor. Right end chimney.
Grade 2 Listed. Source: Sitelines.




Bigg Market, Nos. 2 to 4, Sunlight Chambers.
Offices. 1901-2 by W and S Owen for Lever Bros. Modified Baroque style. Sandstone ashlar ground floor with mosaic frieze; painted rendered upper floors with ashlar dressings; roof of French tiles. Art nouveau style. Basement, 3 storeys and attics; 3 bays and five in right return to High Bridge.
Central basement entrance down steps. Hollow-chamfered reveals and alternately- projecting blocks to door under ornamental iron grille in first bay; similar surrounds to basement and ground floor windows, with iron grilles to the former.
Ground floor frieze depicting harvest and industry, and cornice modillioned above door. Architraves to windows above with pulvinated frieze and cornice on first floor, and tall triple keys to second, all sashes with glazing bars. Pilaster strips and rendered eaves, frieze with swags linking keystones; egg-and-dart-moulded cornice. 3 flat dormers have similar sashes.
Grade 2 Listed. Source: Sitelines.


Bigg Market, No 1-3 & 5.
No 3 - Arthur B. Gibson for Messrs Gibson-Pybus around 1885. A public house (known as The Vine in 1947) and offices. Built in red brick and terracotta pottery decorations with some stone. Quite plain, almost industrial in character, with two large gables. These were originally taller with cappings and finials but this whole decorative section has been removed.
Source: Sitelines.



Rutherford Memorial Fountain.
Drinking fountain. Dated 1894; moved from St. Nicholas Square in early 20th century. Erected by the Band of Hope Union in memory of J.H. Rutherford. Sandstone steps, red sandstone fountain with pink granite basin. Octagonal. Renaissance style.
Panelled plinth supports nosed octagonal basin with moulded, fluted pedestal to tall central column. Taps, fittings removed, in pedimented panels with inscription on entablature. Inscriptions JHR and WATER IS BEST on shields in panels. The fountain is octagonal and of red sandstone and extremely ornate in character. The drinking trough of polished pink granite and the water faucets appear to bronze but with a recently applied coating. The fountain is surmounted by a series of finials which have been replaced in terracotta owing to the near impossibility of cutting replacements in stone.
The last remaining stone finial is now broken. At the apex of the cap a stainless steel finial has been mounted. The fountain was resited near the underground public toilets in the Bigg Market in 1901 and moved to its present location in 1998 with the financial support of Northumbrian Water.
Grade 2 Listed. Source: Sitelines.


15th November 2018
The ongoing regeneration.
18th July 2018
The ongoing regeneration.
29th June 2018
The ongoing regeneration.
24th February 2018
Rutherford Memorial Fountain.
Grainger Street junction.
6th March 2017
Rutherford Memorial Fountain.
Bigg Market, Nos. 10 to 16, Half Moon Chambers.
Bigg Market, Nos. 2 to 4, Sunlight Chambers.
13th December 2016
Rutherford Memorial Fountain.
Pudding Chare.
Public lavatories.
Nos. 2 to 4, Sunlight Chambers.
More information:
- Sitelines - Bigg Market (Beremarket)
- Co-Curate - Bigg Market
- Sitelines - Bigg Market, Nos. 1-3 (Vine Inn)
- Sitelines - Bigg Market, No. 6
- Historic England - 6, Bigg Market
- Sitelines - Bigg Market, Nos. 7-9, Central Buildings
- Sitelines - Bigg Market, No. 8
- Historic England - 8, Bigg Market
- Sitelines - Bigg Market, Nos. 11-15 and Royal Court Yard
- Sitelines - Bigg Market, No. 28
Historical information about the Bigg Market:
- Chronicle Live - The winter zoo housed in The Bigg Market in the mid-1960s
- Chronicle Live - Newcastle's Bigg Market and a 'lost' England of 1920
- Sitelines - Bigg Market, police box
- Soults retail View - Remember Maurice Gerald at 6 Bigg Market, Newcastle?
- Sitelines - Bigg Market, Fighting Cocks Inn and Brewery
- Sitelines - Bigg Market, Earl Grey Public House
- Sitelines - Bigg Market, Golden Lion Inn
- Sitelines - Bigg Market, Unicorn Public House
- Sitelines - Bigg Market, Scotch Arms Public House
- Sitelines - Bigg Market, Wheatsheaf Inn
- Sitelines - Bigg Market, Old Plough Inn
- Sitelines - Bigg Market, Coach and Horses
- Sitelines - Bigg Market, Turk's Head
- Sitelines - Bigg Market, Turk's Head, cockpit
See my other photos around Bigg Market:

































No comments:
Post a Comment